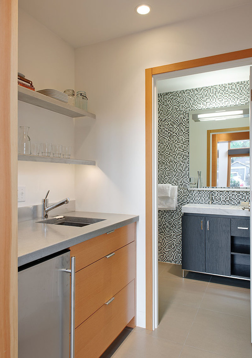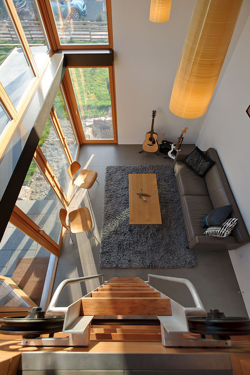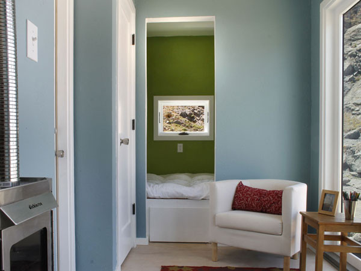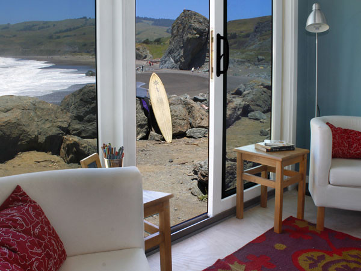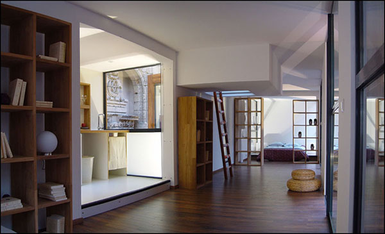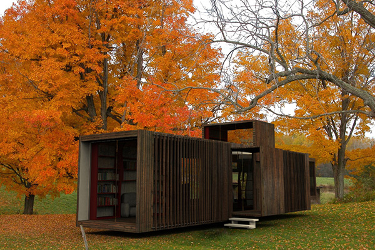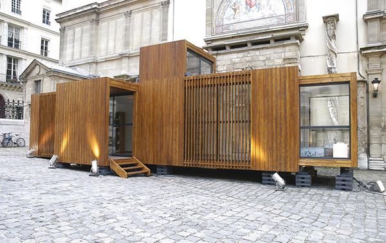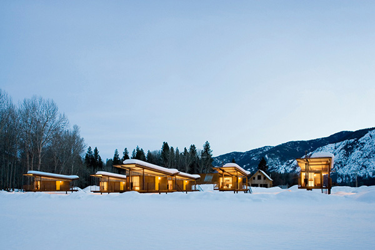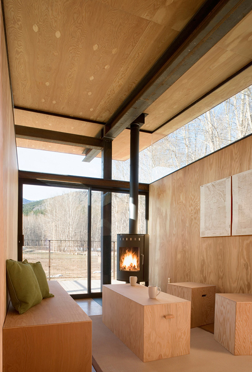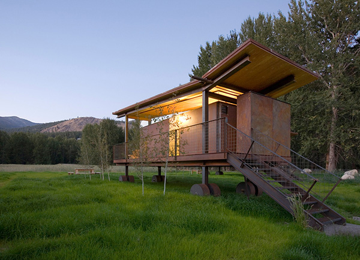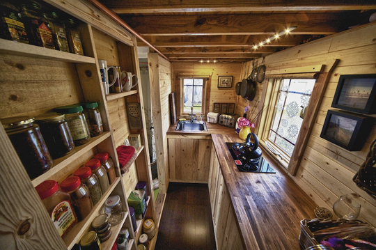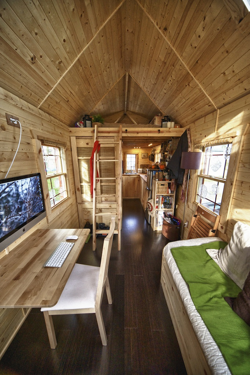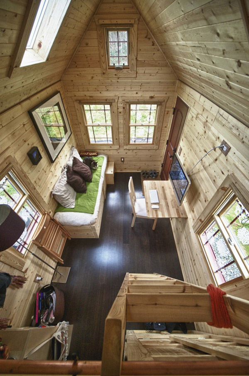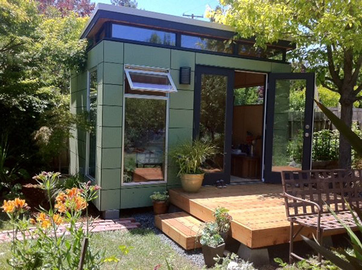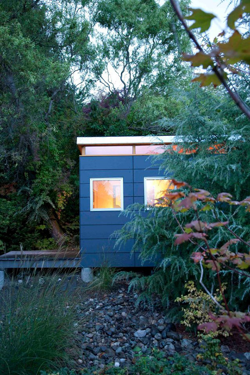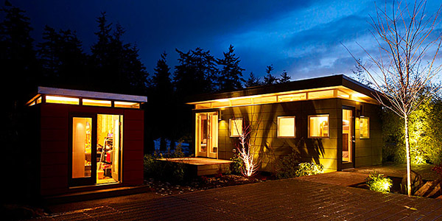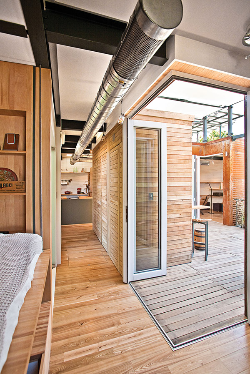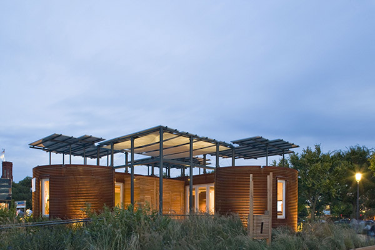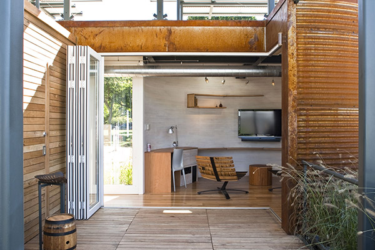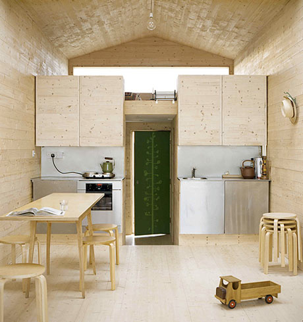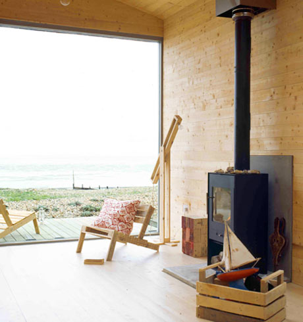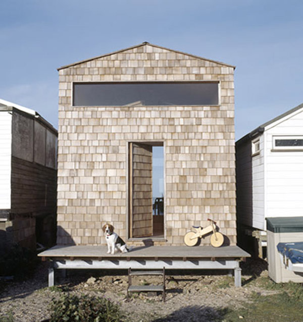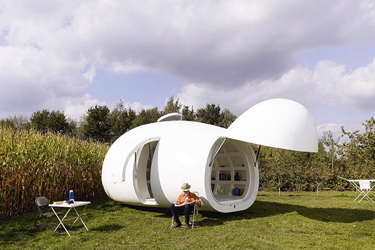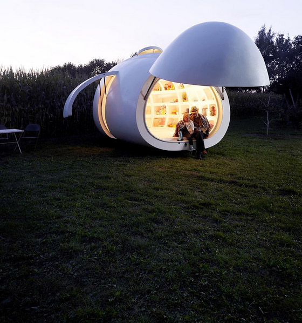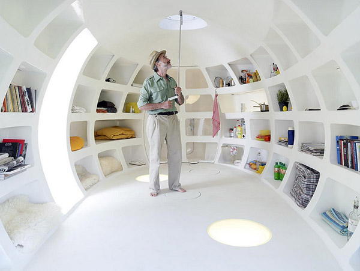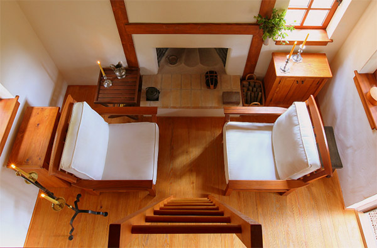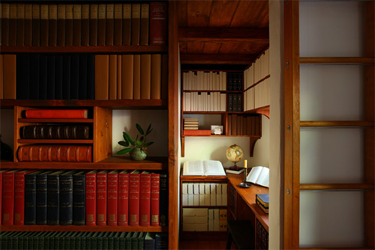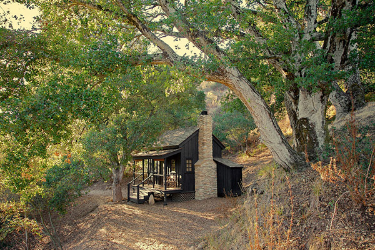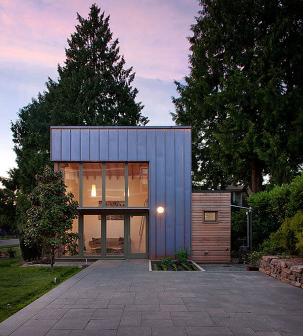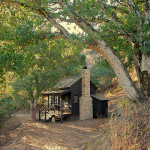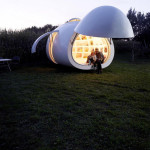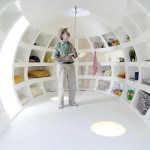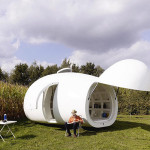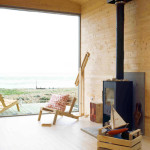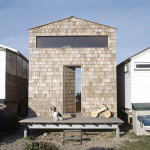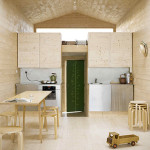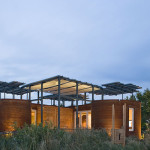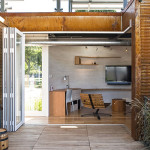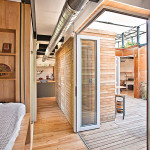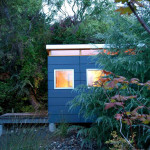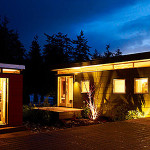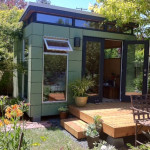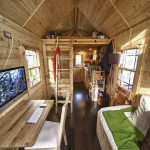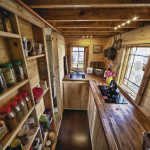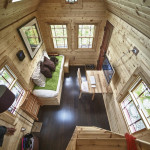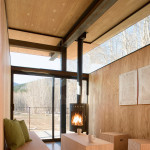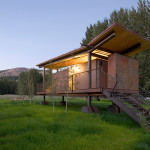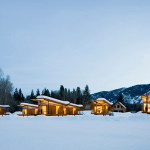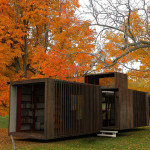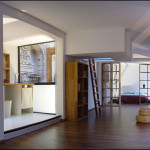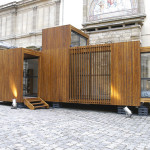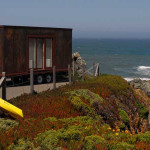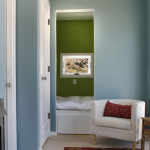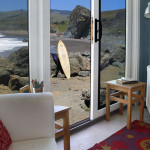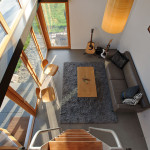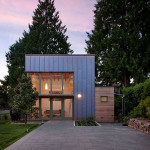Innermost House by Michael and Diana Lorence
There is a special kind of virtue in living small, one explored to its depths by Michael and Diana Lorence. The two have spent many years living in a twelve-by-twelve home in the Northern California woods, a home they call Innermost House. This rustic-yet-refined little home eschews more than just unnecessary space, it also exists without running water or electricity. The couple prepare their meals on a wood-fired stove, they read books by candle light and explore a life of meaningful simplicity in harmony with their environment. It is an exercise of small, but also of spirit– one exemplified in the writings shared on the Lorence’s website. Innermost House | Gallery View in gallery View in gallery View in gallery
DMVA Architects Blob House
In going small, an enterprising architect can break a few rules without incurring great expenses. Such is the case with the Blob House by DMVA Architects. This wild little living space features an open central room with egg-carton storage on the walls and a central sky light above. Bunk bed sleeping arrangements are hidden in the wall sections, as is a bathing room behind a wall in the back. The front wall of the oblong shape opens upward for greater access to the land on which Blob House sits. It is designed to be mobile, to be transported to different areas like the pop-up camper of the future. It’s a progressive design, one that shows just how imaginative small living can be. DMVA Architects Blob House | Gallery View in gallery View in gallery View in gallery
Beach Chalet by StudioMama
Living small is easy when the beach is in your back yard. The Beach Chalet by StudioMama is an elevated, elongated beach house that sleeps four in a large bed and a set of kid-sized bunk beds. The front end features a sweeping view of the sea beyond, shared by the lower living room and the lofted bedroom above. It’s an ideal little retreat for long weekends, short summers or longer stays for true coastal living on-the-cheap. Beach Chalet by StudioMama | Gallery View in gallery View in gallery View in gallery
Silo House by Cornell University
As part of the 2009 Solar Decathlon, the students of Cornell University imagined and built a sustainable home out of an up-cycled crop silo. The Silo House of their design uses three cross-sections of the repurposed silo metal in a partial cloverleaf arrangement. It houses a living section, private sleeping spaces and a bathing section within the three-cylinder structure. The home’s sustainability comes not only from its reclaimed building materials, but the solar electric and solar thermal systems that power much of its electrical and HVAC needs. When you consider that this is a student project, it makes this achievement all the more eye-opening. Silo House by Cornell University | Gallery View in gallery View in gallery View in gallery
Modern Shed
In some cases, tiny houses can require as little space as an old-fashioned shed. The people at Modern Shed design and fabricate shed-sized living spaces in 8×10 and 8×12 floor plans, creating building units that fit a wide variety of uses. Those who work at home and want a dedicated office space can build one in their own back yard. Those with a plot of land for a weekend escape can turn one of this into a contemporary cabin. The Modern Shed has been one of the most popular small living spaces that came from the modern prefab movement, and its versatility in use is a great reason why. Modern Shed | Gallery View in gallery View in gallery View in gallery
Malissa’s Perfect Retreat
As part of the “Small Cool 2012” contest from the good people at ApartmentTherapy, this wooden retreat was entered as a tiny living space for a couple and their pets. Malissa’s Perfect Retreat is a loft-style one-room cabin that includes a living/work area in the entryway, a kitchen and bathroom in the rear and a lofted bedroom above. It’s a perfectly relaxing retreat for work and play in just 170 square feet in the rural outskirts of Seattle. Malissa’s Perfect Retreat | Gallery View in gallery View in gallery View in gallery
Rolling Huts by OSKA Architects
Not far from the Seattle retreat above, a collection of small-form rolling huts occupy a large area of land just South of the Canadian border. The Rolling Huts by OSKA Architects were designed as mobile guest houses for a client who wishes to offer upscale camping to their visitors. A simple, comfortable interior meets a wrap-around porch for each unit, which can be rolled on large wheels across the land it occupies. They are intended to be positioned in groups for family-style camping, and we wouldn’t mind spending a long weekend in a retreat like this. Rolling Huts by OSKA Architects | Gallery View in gallery View in gallery View in gallery
Drop House by d3 Architects
Undeveloped space is hard to come by in many urban environments, but the Drop House by D3 Architects is an option for those who can carve out a sliver of their own in an urban landscape. This narrow, elevated living space features a contemporary exterior with a wood fascia and slatted privacy screens. The interior is designed around an open central space for living and entertainment with sleeping spaces off to the back. The goal of this design is to provide a visually elegant option for small space living in the cities of today. Drop House by d3 Architects | Gallery View in gallery View in gallery View in gallery
Popomo House by Tumbleweed
One benefit of small living is that in some cases, you can take your home with you to different locations as you please. The Popomo House by Tumbleweed Tiny House Company is precisely one of these– a modern, 172 square foot home built on a trailer bed for easy mobility. It can be towed from one location to another, and it’s modern design avoids the stigma of the traditional trailer-based home. It features a kitchen, bathroom, living room and bedroom in a fresh, modern design– plenty of space for a couple that loves to travel. Popomo House by Tumbleweed | Gallery View in gallery View in gallery View in gallery
Garden Pavilion by Gary Shoemaker
One of the most tastefully-designed small-form living spaces we’ve seen is the work of architect Gary Shoemaker and the Ninebark design-build firm. The Garden Pavilion by Gary Shoemaker stands as a second living space for its owner who needed an office, playroom and guest house for visitors. It features a central living room with a high ceiling, a bed in a raised loft, a kitchenette and a full bathroom. While the Garden Pavilion could certainly stand on its own, it is part of a two building homestead that gives the owner enough space to stay on a tight plot in the city. Garden Pavilion by Gary Shoemaker | Gallery View in gallery View in gallery View in gallery – – – – – – – – – – Are you as enthralled by small living as we are? Share your favorite small-form home with us, be it imagined or fully built, on facebook or twitter. Be sure to check out the rest of our architecture coverage including these select features:
Treehouse Design: 10 Brilliant Topiary MasterpiecesOffice Design Excellence: 10 Amazing Offices Around the WorldGreen Roof Design: 10 Stunning, Sustainable Works of ArchitectureLuxury Barkitecture: 10 Amazing Dog House Designs For The Over-Pampered PupAbandoned Places: 10 Creepy, Beautiful Modern Ruins
