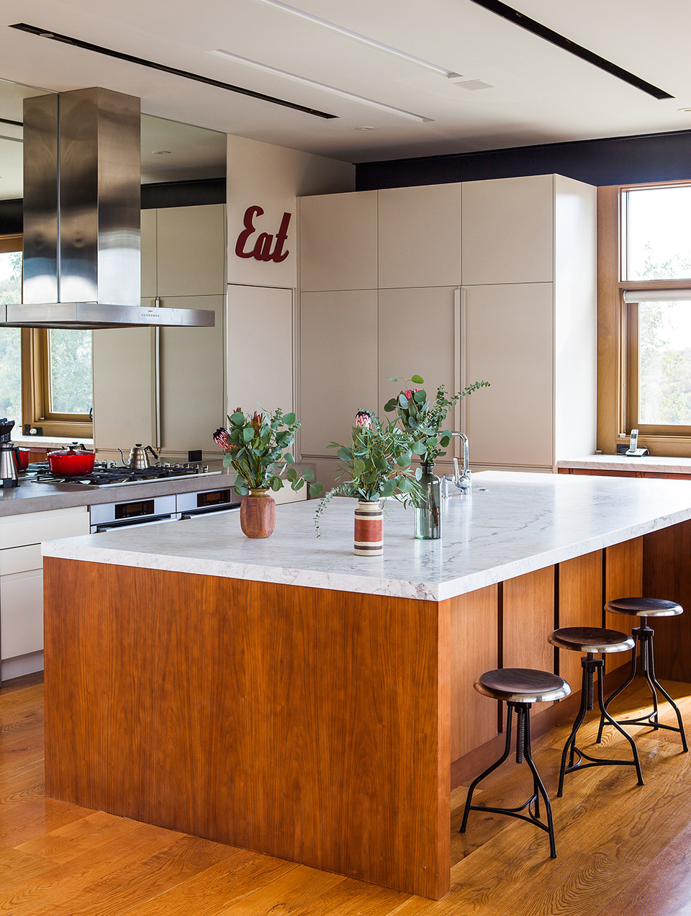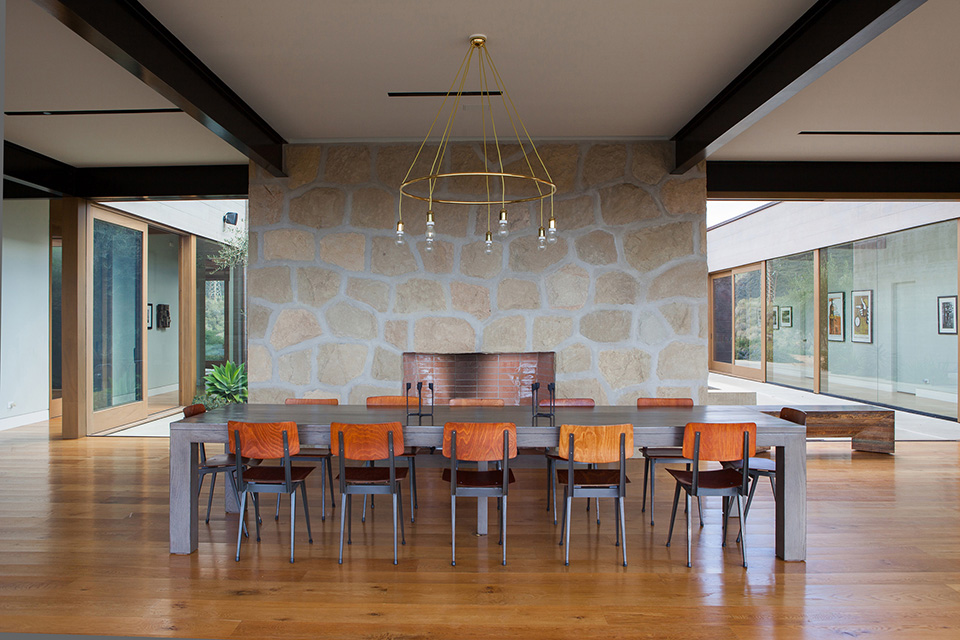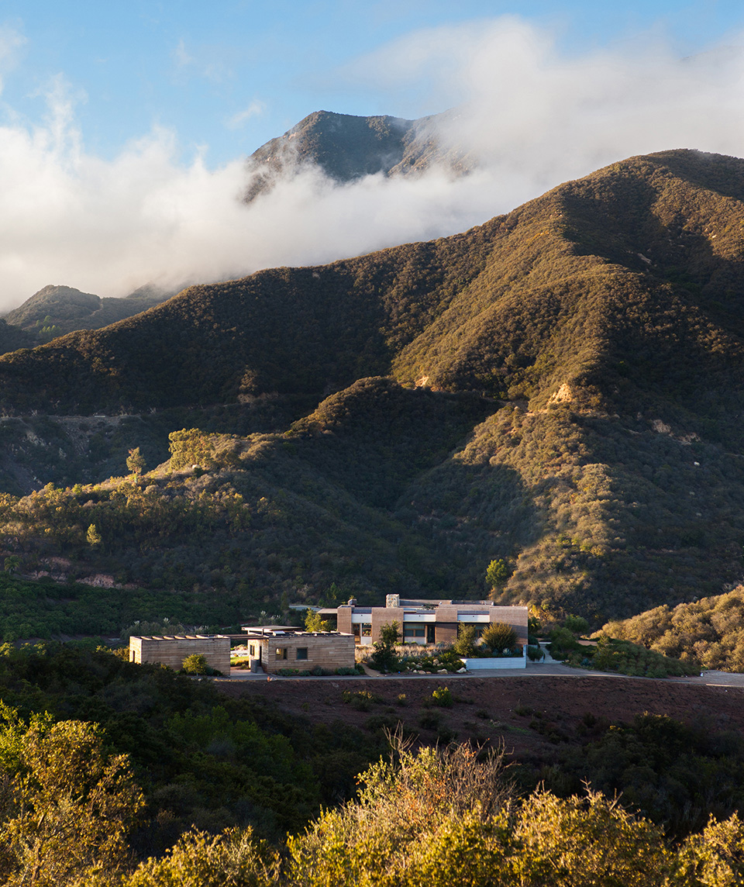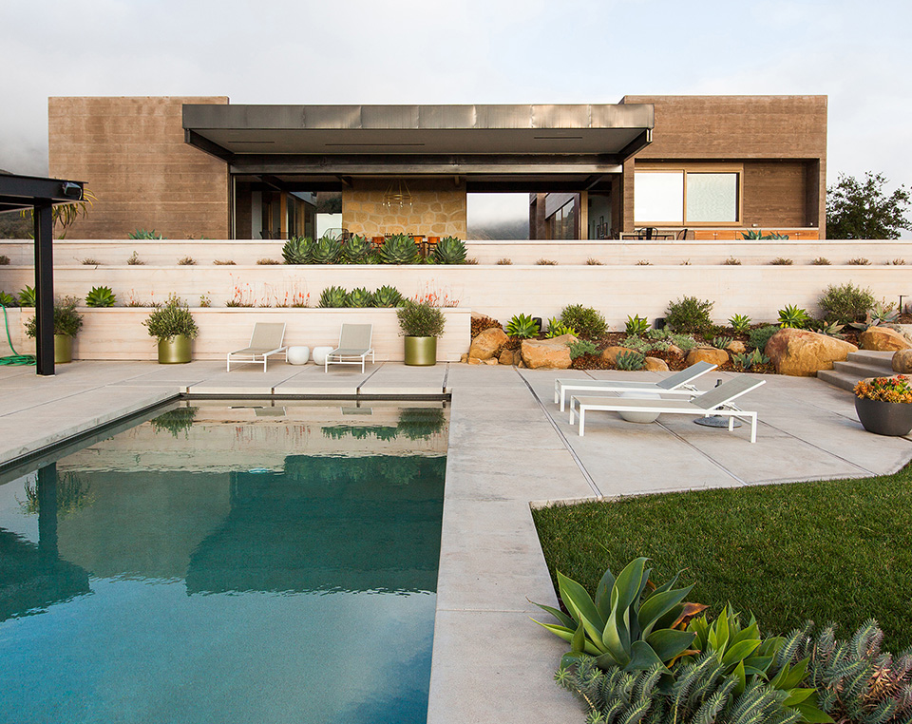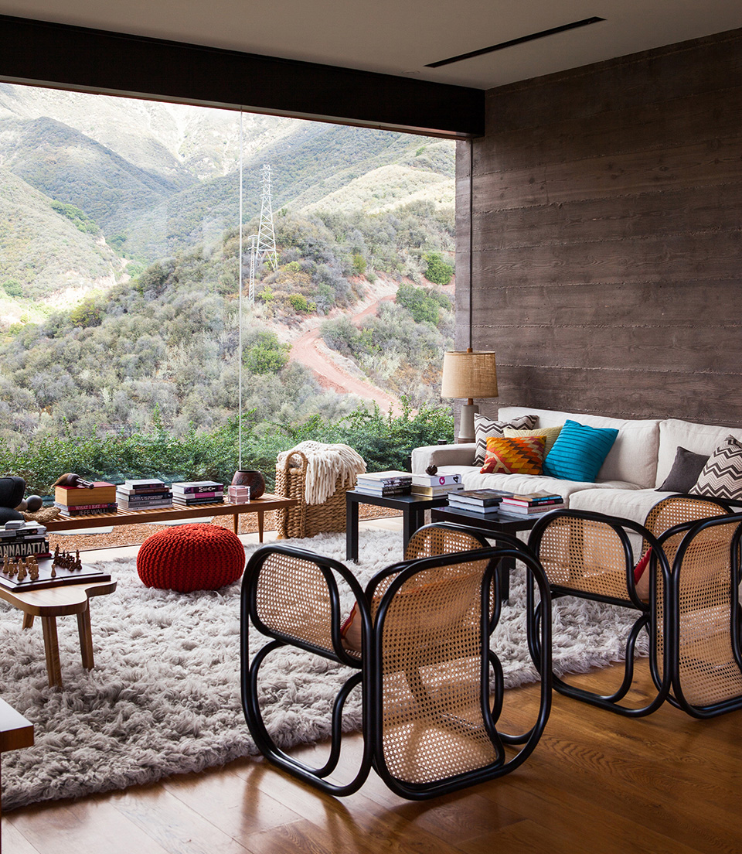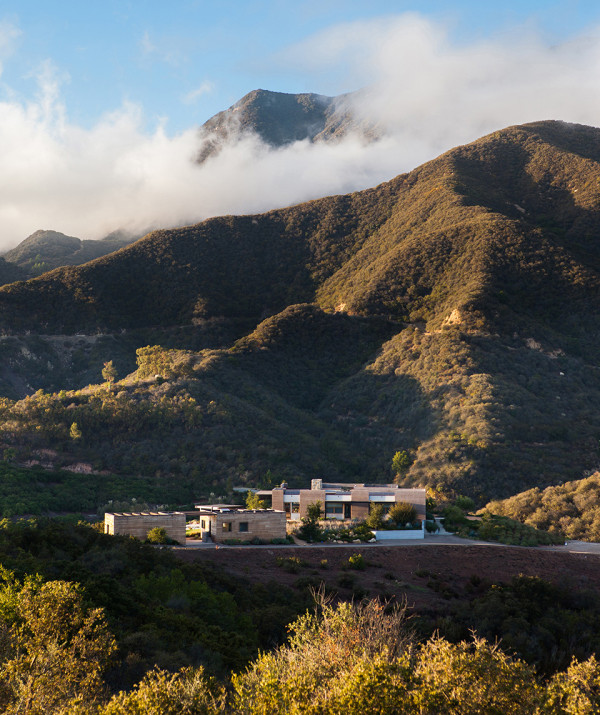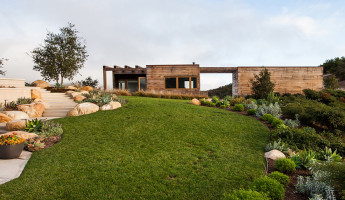The house is designed to feel more like a pavilion than a traditional home, with plenty of openings and floor-to-ceiling glass that brings the outside environment into the home. A cantilevered roof extends beyond the interior sections and over part of the veranda outside, suggesting a continuation of the interior space. In total, the home actually comprises four structures that are clustered around three courtyards and a swimming pool, using exterior space to separate the public and private sections of the home as well as an exterior garage. The Toro Canyon House is designed in harmony with the environment around it, and arranged to emphasize the visual experiences beyond. The mountains and the coastline can both be seen from this home, with enough space between them for peace and quiet within the home. It’s an ideal escape from the bustle of Los Angeles, a case study in weekender architecture. [photography by laure juliet]
Toro Canyon House by Bestor Architecture | Gallery


